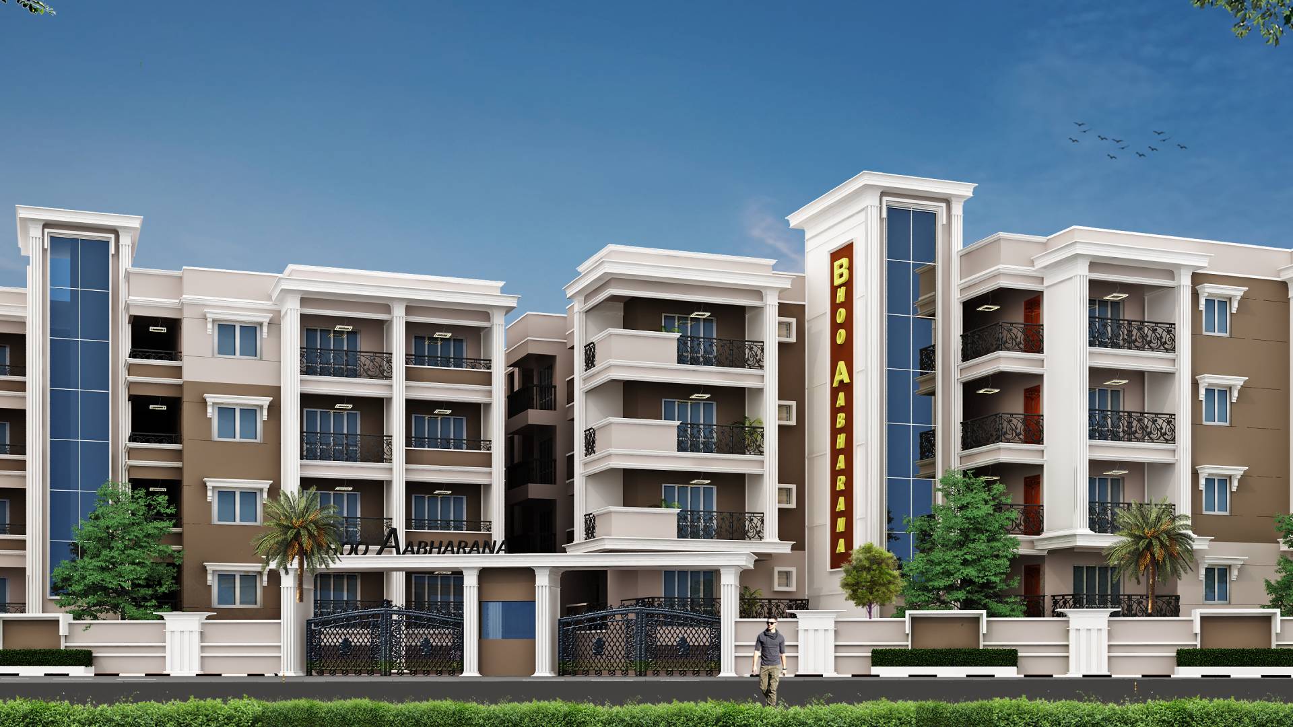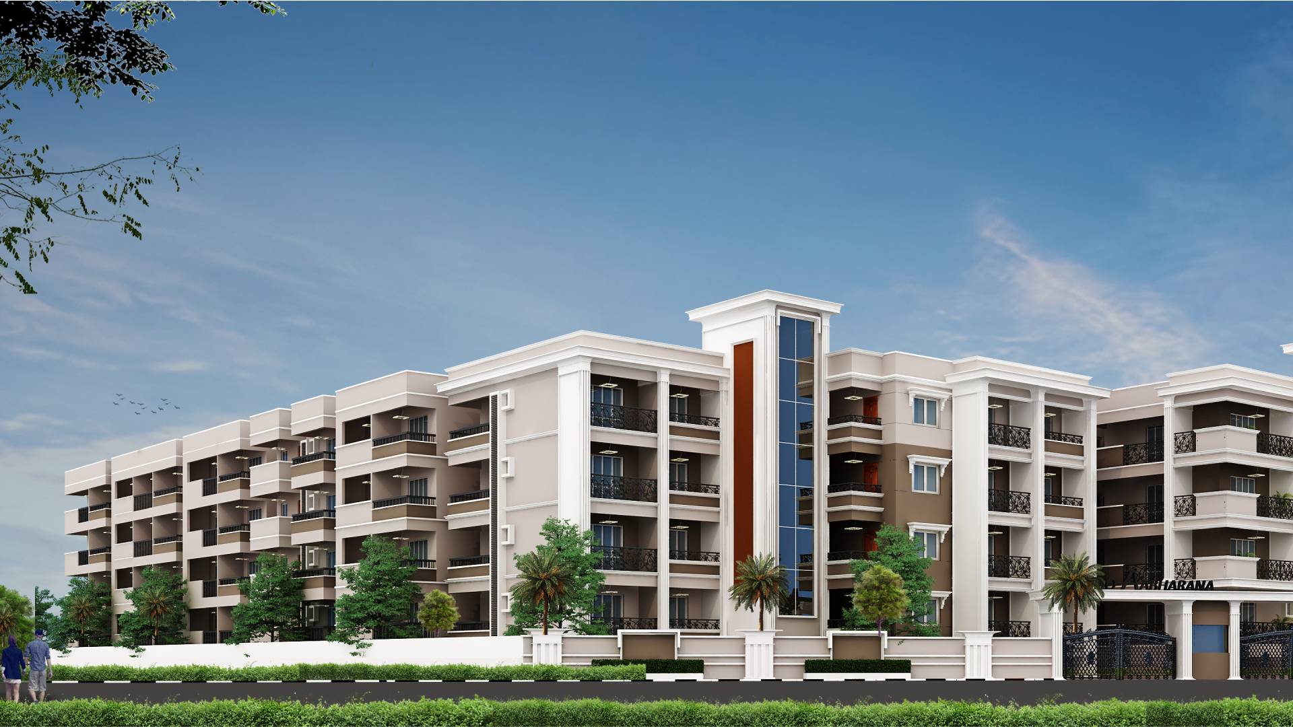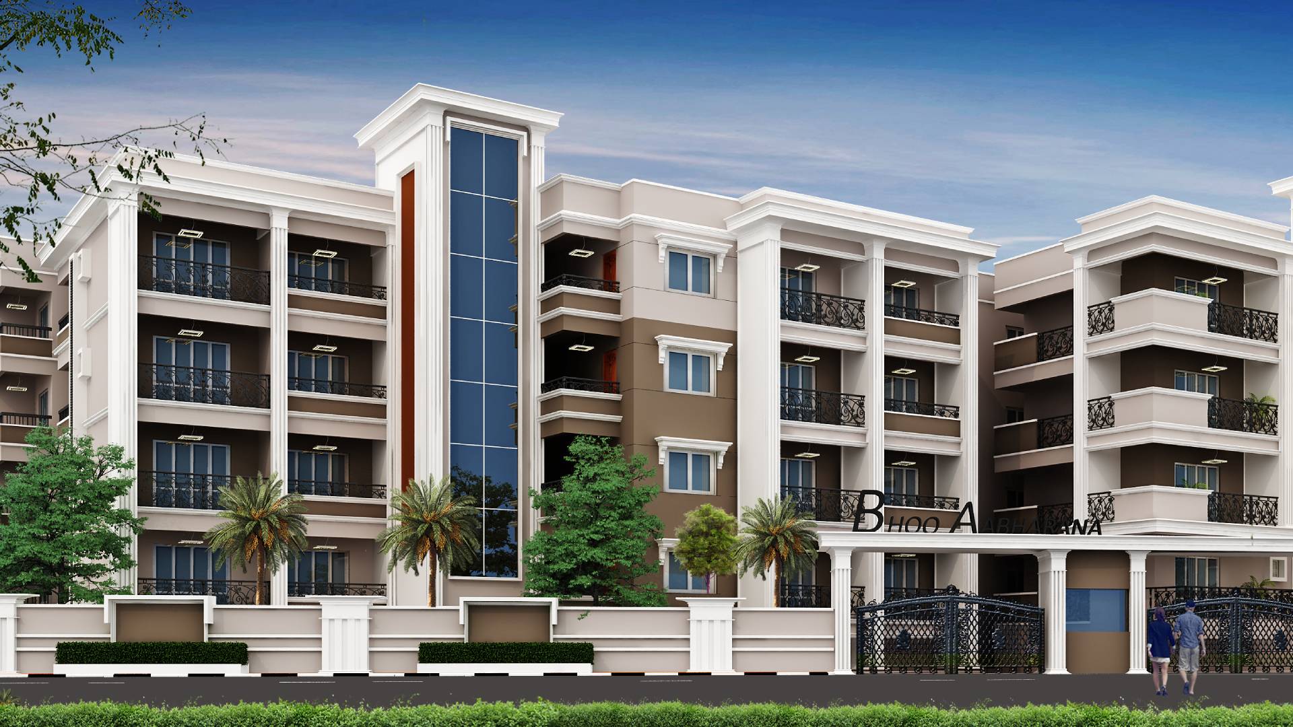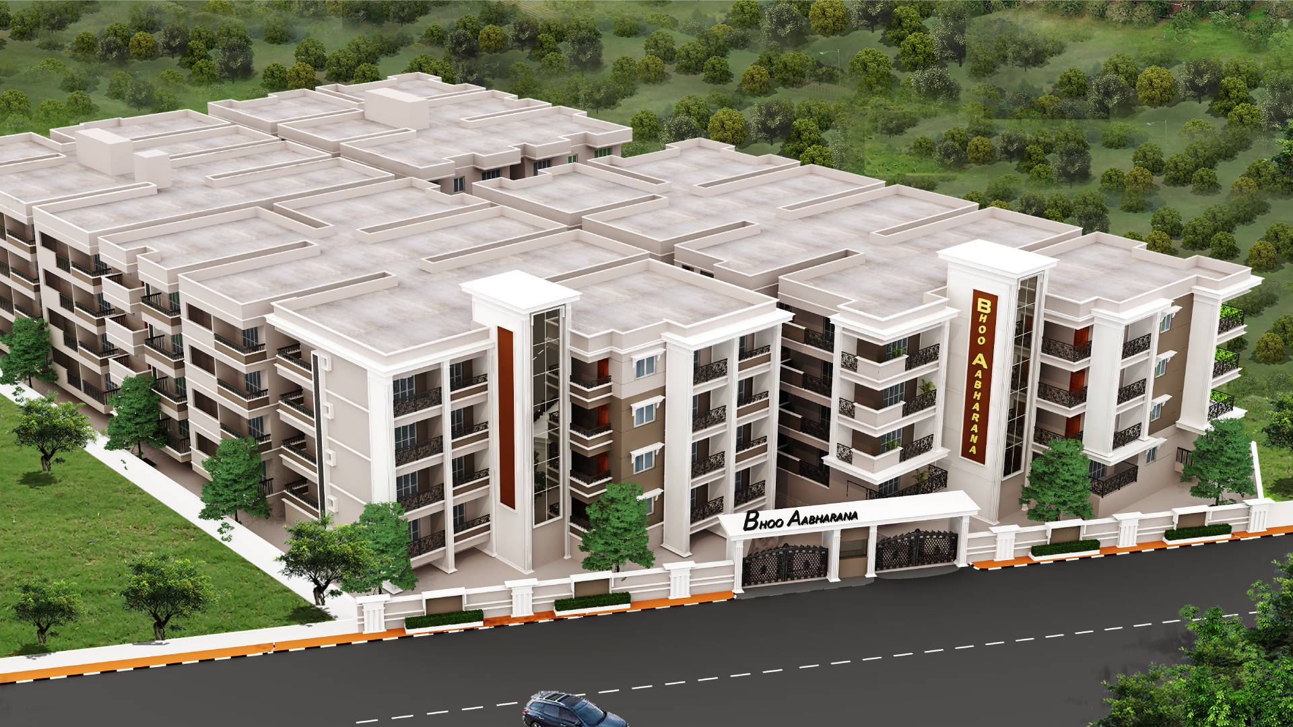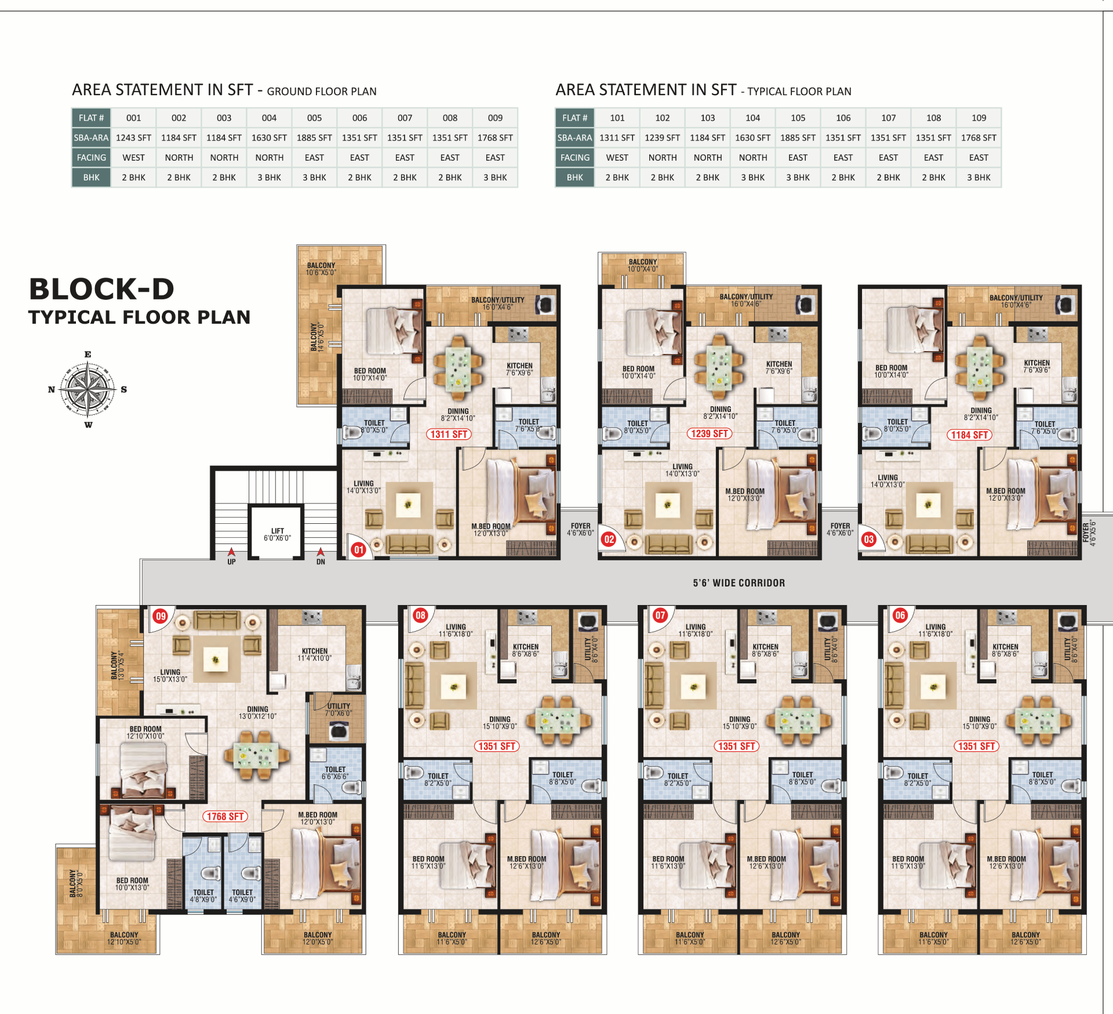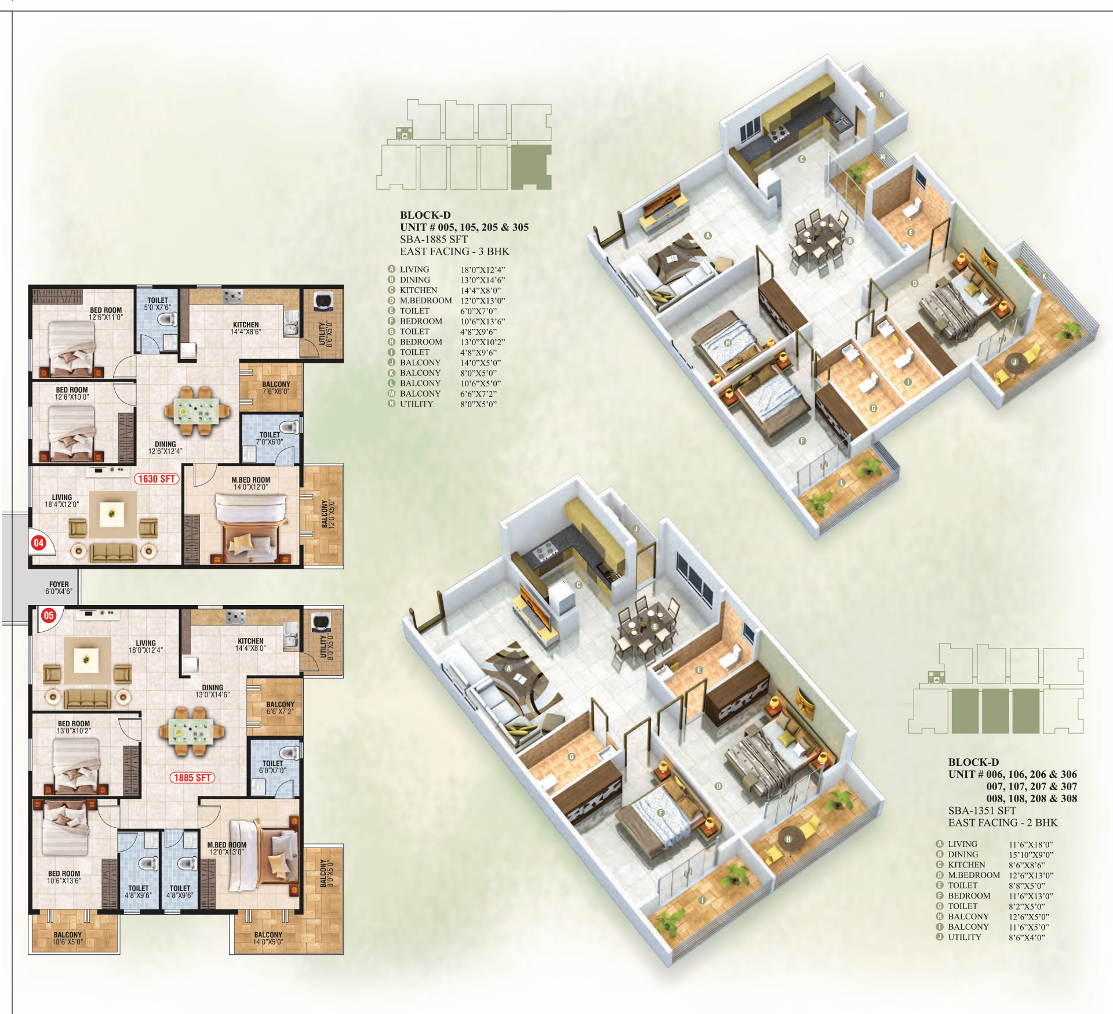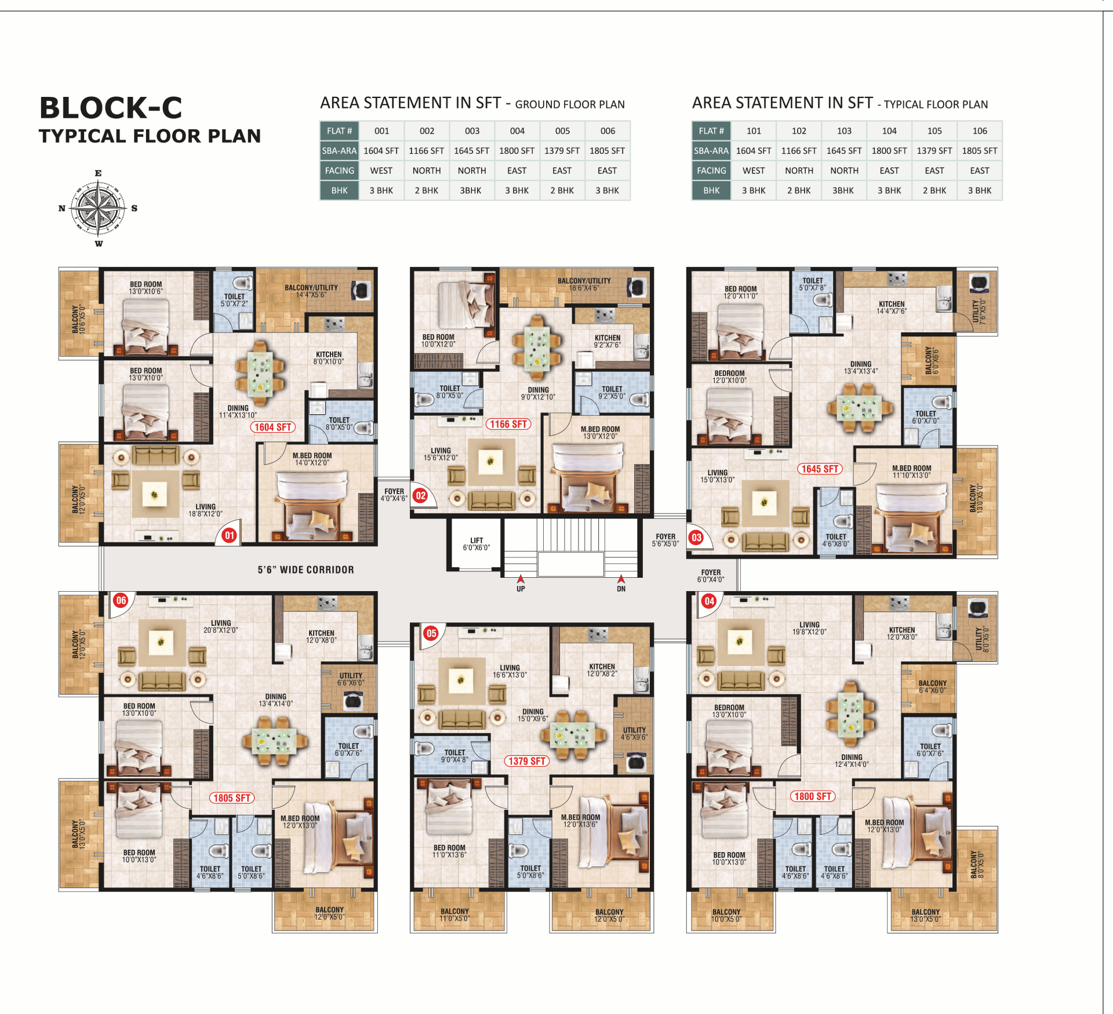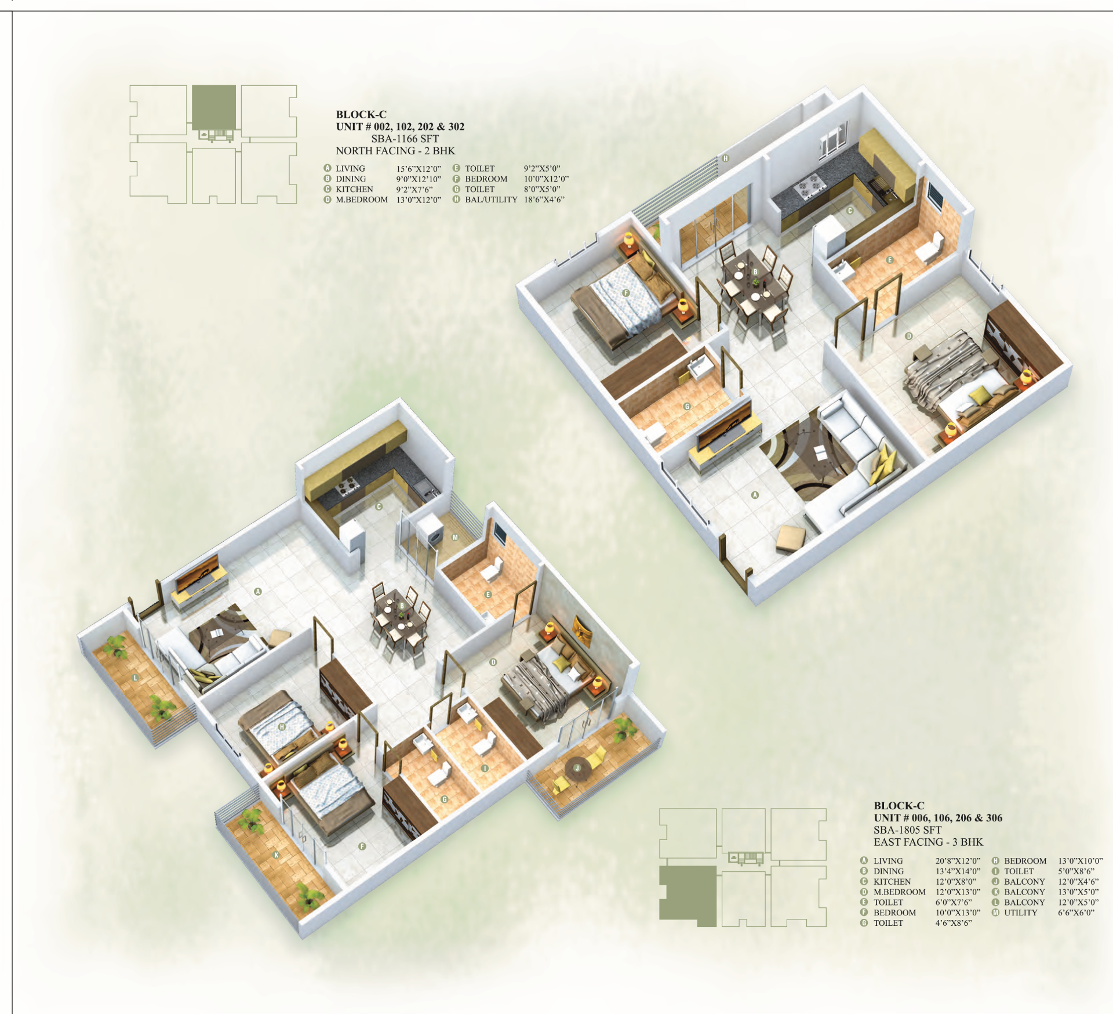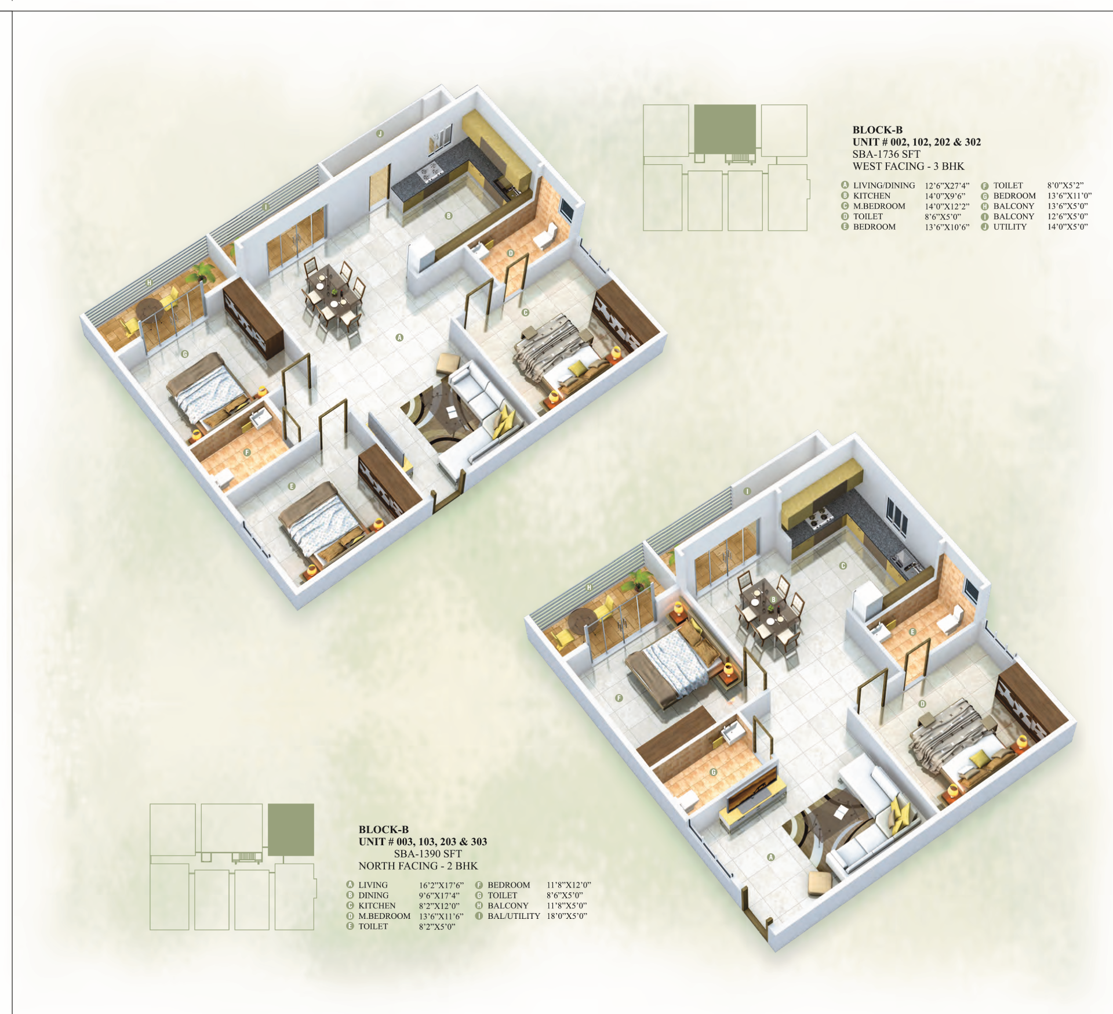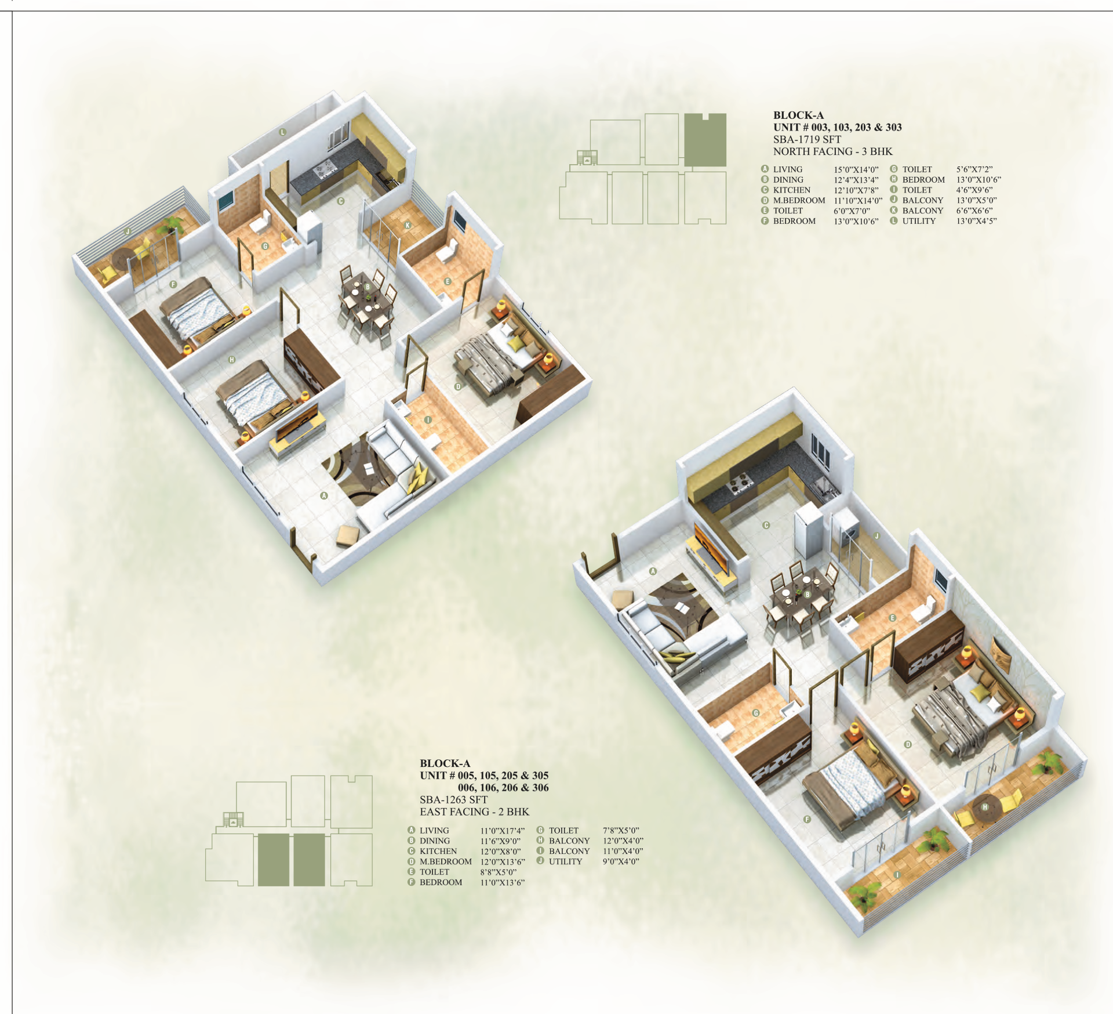Description
Bhoo Abharana offers modern living at its finest. Every facility makes you feel connected. Our facilities are designed to cater to the needs of all ages, allowing you to enjoy the joy of living. Every aspect of the facility caters to a broad range of interests, from the vibrant play area for children to the refreshing pool with a toddler’s pool, to the fully equipped gym and indoor games for recreation. Enjoy a refreshing jog on the dedicated track or relax in the multipurpose hall. With CCTV camera surveillance, fire safety measures, and an intercom facility, safety is paramount. You will have the convenience of 24-hour generator back-up and exclusive covered parking to ensure uninterrupted living. Our Bhoo Abharana home is a harmonious balance of modern features and thoughtful features that enhance every aspect of your quality of life. You are cordially invited to a residence where every detail fosters a sense of connection and fulfillment.
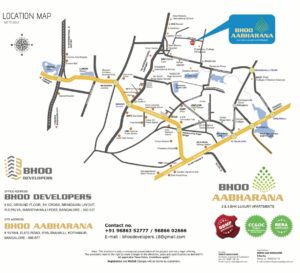
Near by Landmarks to Bhoo Abharana:
(a) Education Institute: Legacy International School – 0.5 KM, New Horizon School – 3.4 KM, EKYA School – 1.7 KM, United International School – 4 KM, National Public School – 6 KM
(b) Shopping Center – Decathlon – 2 Km, Amber Supermarket – 1.6 Km, D-Mart – 5 Km, Lulu Valu Mart – 2 Km
(c) Restaurant – BYG Brewski – 2 Km, Oia – 2 Km
(d) Commercial Hob – Replace with below pointers: – Bhartiya City – 6 KM, Manyata Tech Park – 6 Km
(e) Hospitals – Sunshine Hospital – 1.7 Km, Cratis Hospital – 2.6 KM, Trilife Hospital – 5 Km
Why Bhoo Aabharana?
1. Education Institute: Legacy International School – 0.5 KM, New Horizon School – 3.4 KM, EKYA School – 1.7 KM, United International School – 4 KM, National Public School – 6 KM
2. Shopping Center – Decathlon – 2 Km, Amber Supermarket – 1.6 Km, D-Mart – 5 Km, Lulu Valu Mart – 2 Km
3. Restaurant – BYG Brewski – 2 Km, Oia – 2 Km
4. Commercial Hob – Replace with below pointers: – Bhartiya City – 6 KM, Manyata Tech Park – 6Km
5. Hospitals – Sunshine Hospital – 1.7 Km, Cratis Hospital – 2.6 KM, Trilife Hospital – 5 Km


